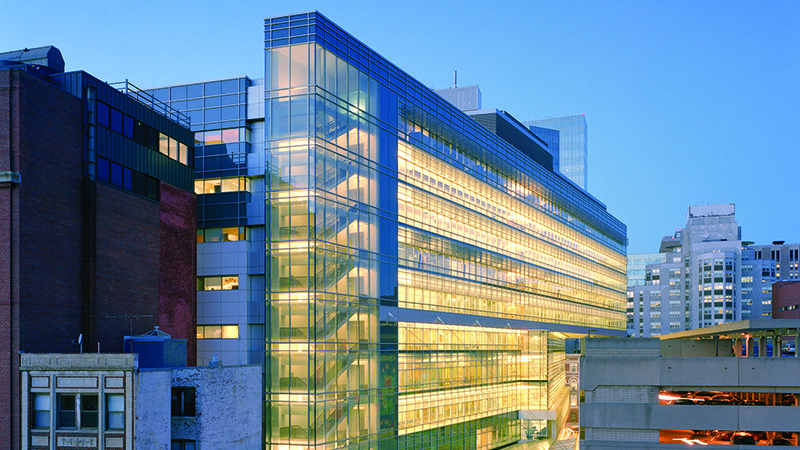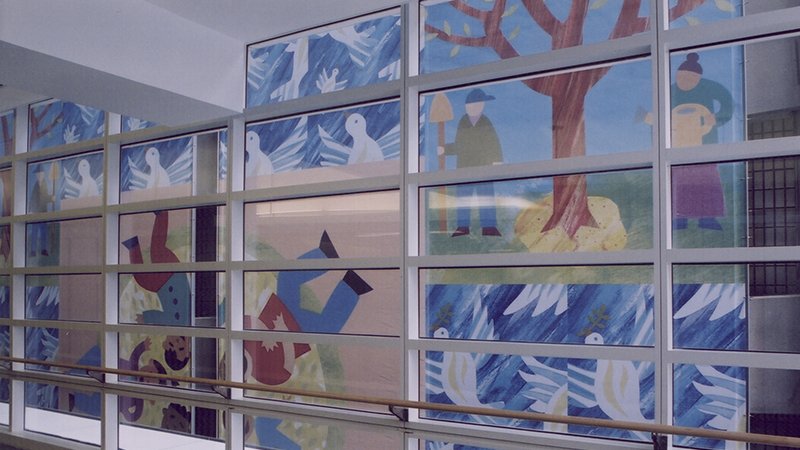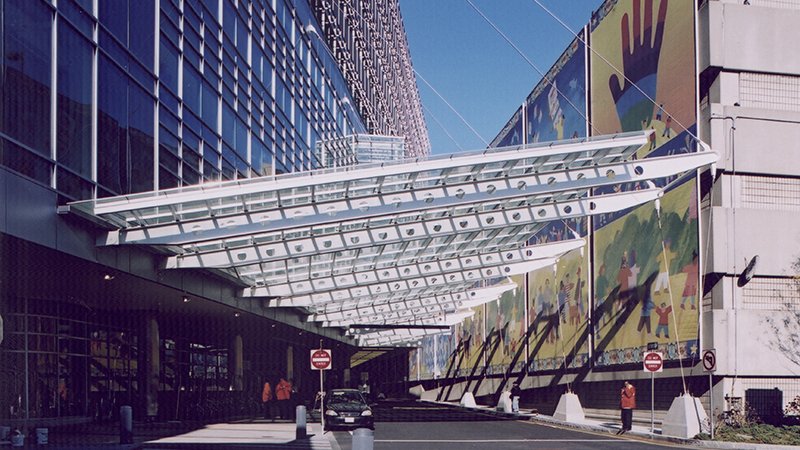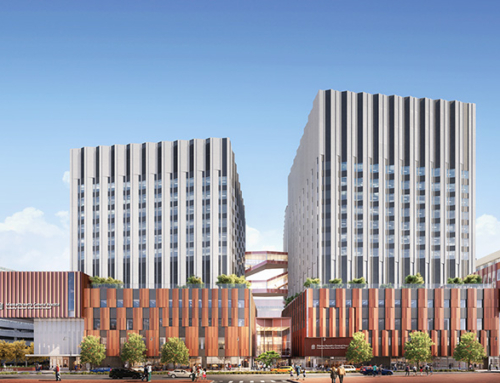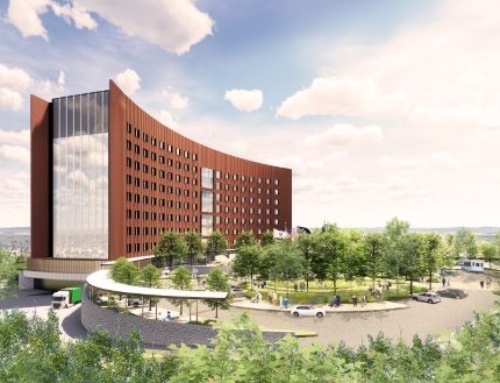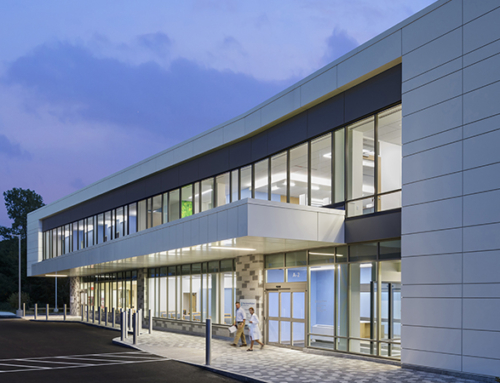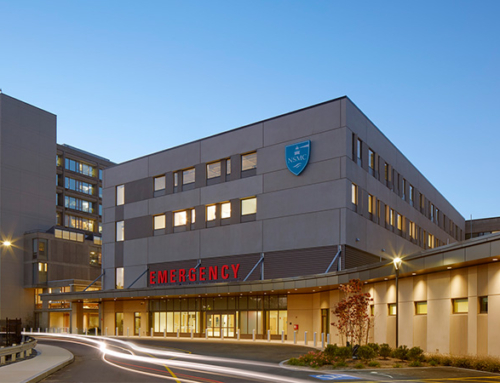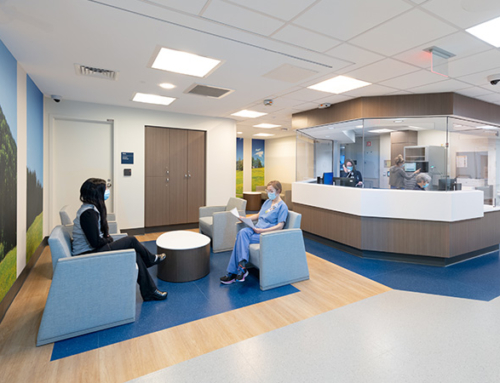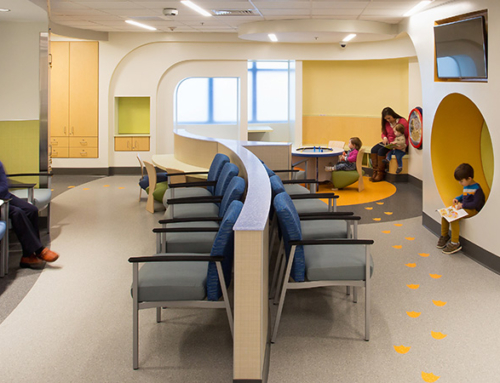Yawkey Center for Outpatient Care
Massachusetts General Hospital/Partners HealthCare
This new 440,000-square-foot facility features a six-story, 725-car underground garage, and a new 10-story clinical center that is home to a broad range of medical disciplines including radiology, cancer treatment, pediatrics, women’s health, reproductive medicine, cardiology, and musculoskeletal disciplines.
“Walsh Brothers builds what they say they are going to build. They build it on time, they build it on budget, and when they've built it, it's well done.”
President & Chief Executive Officer
Massachusetts General Hospital/Partners Healthcare
To meet the demands of the fast-track building schedule, “up/down” construction was utilized— that is, building above and below the ground at the same time. The operating Northeast Proton Therapy Center was integrated into the new structure through structural reinforcements while it remained fully operational, serving many of the hospital’s most sensitive cancer patients. was disassembled and reconstructed as a part of the new facility.
Photo Credits: Bruce Martin
LOCATION
Boston, MA
ARCHITECT
Cambridge Seven Associates - Shell & Core Architect
Michael Fieldman - Associate Architect
Ann Beha Associates - Consulting Architect
Perkins + Will - Interior Architect
Steffian Bradley Associates - Interior Architect
AWARDS
2005 Associated General Contractors - Build New England Honor Award
2006 Boston Society Architects Citation for Design Excellence
2006 Boston Society Architects Healthcare Facilities Design Award
2006 Modern Healthcare Design Award, Honorable Mention
2006 American Institute of Steel Construction Innovative Design in Engineering and Architecture with Structural Steel (IDEAS2) Award
