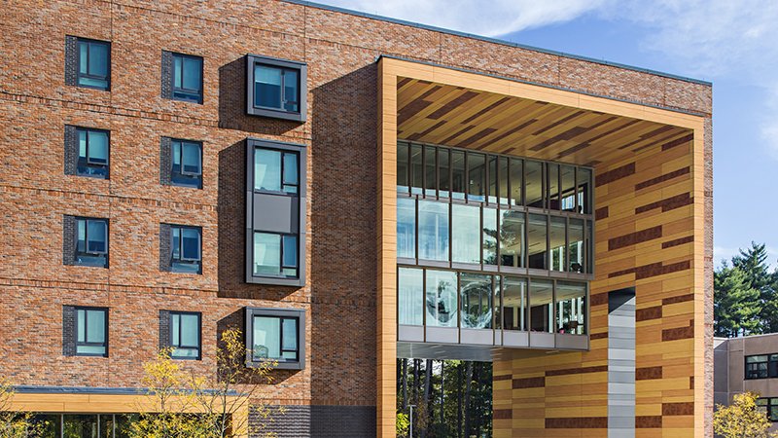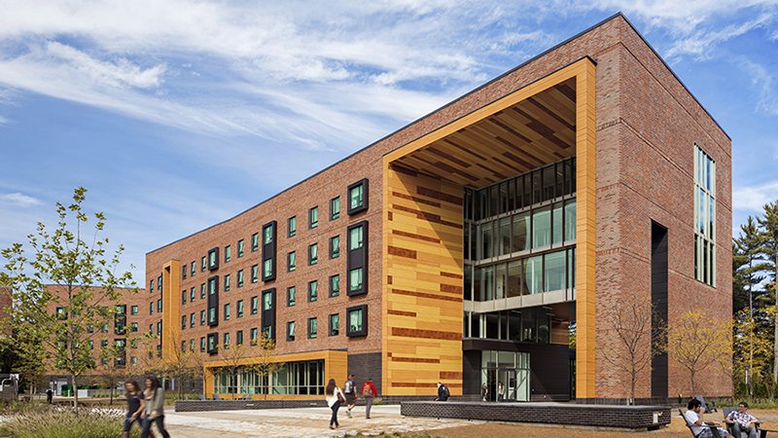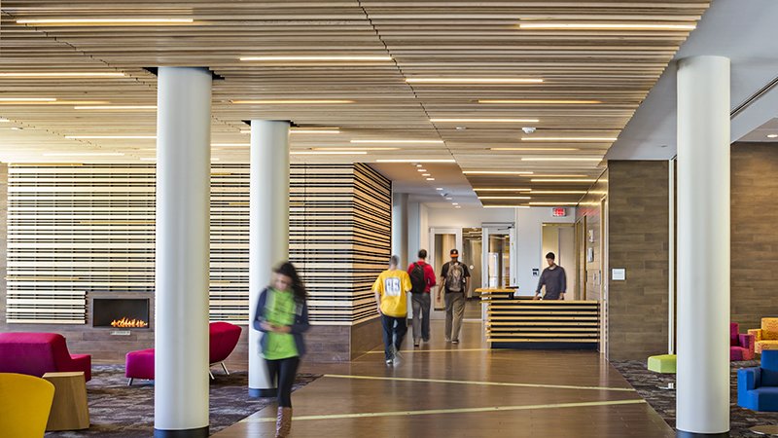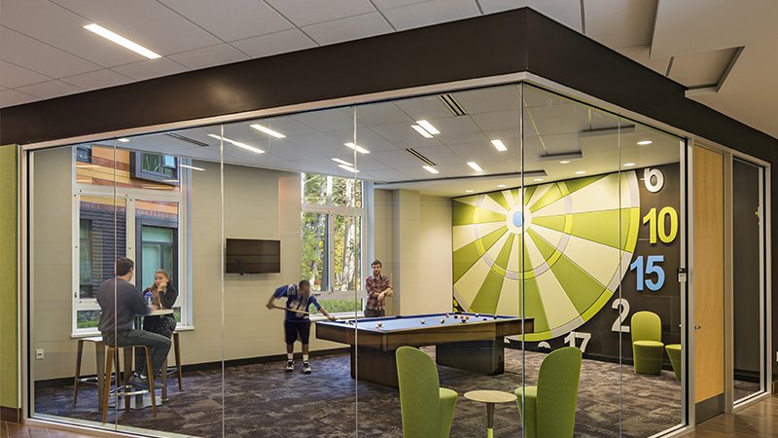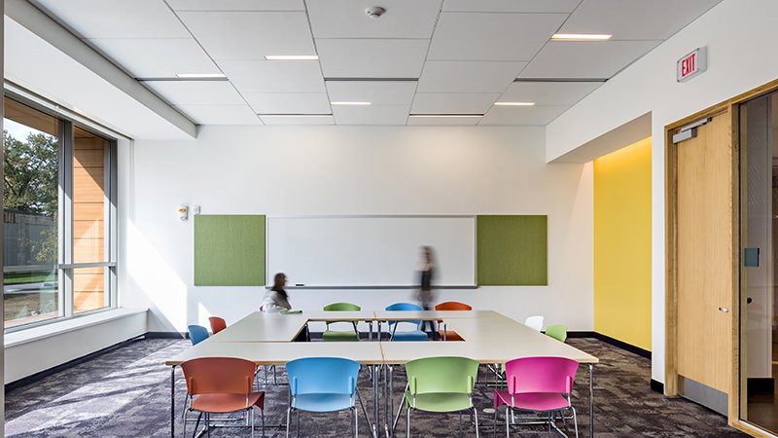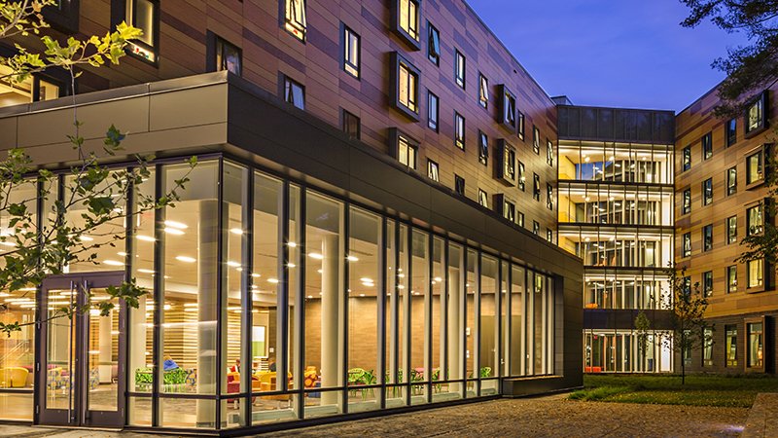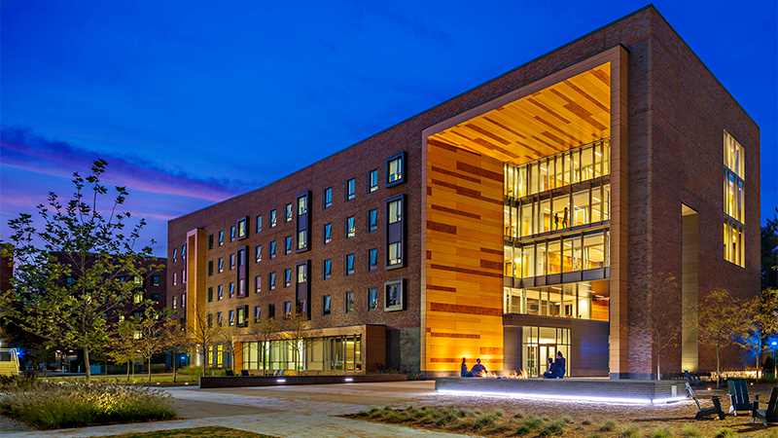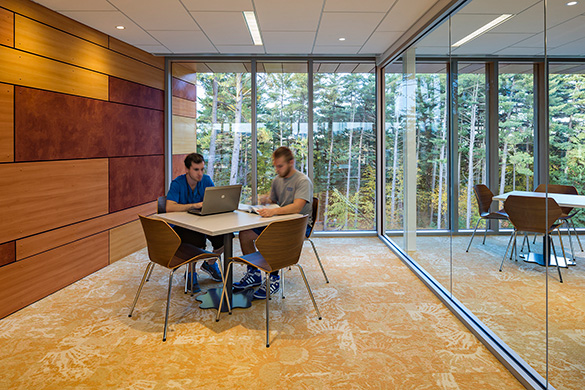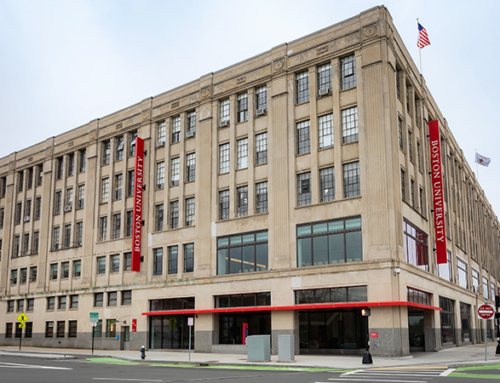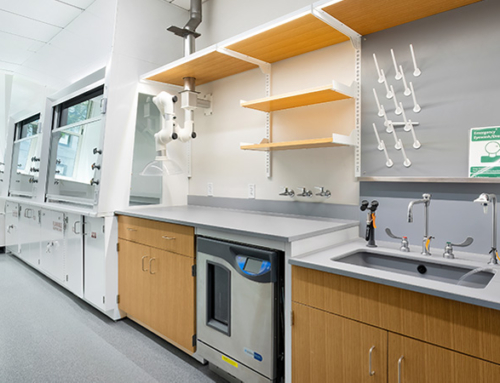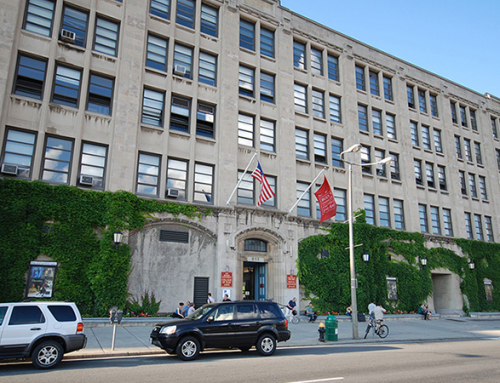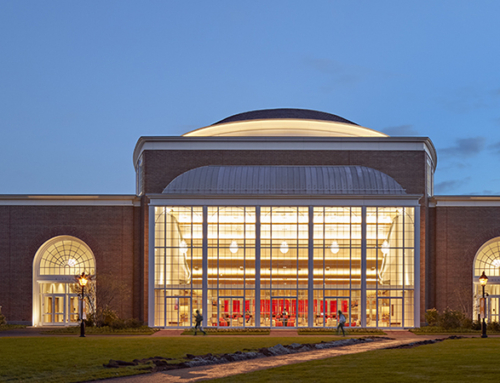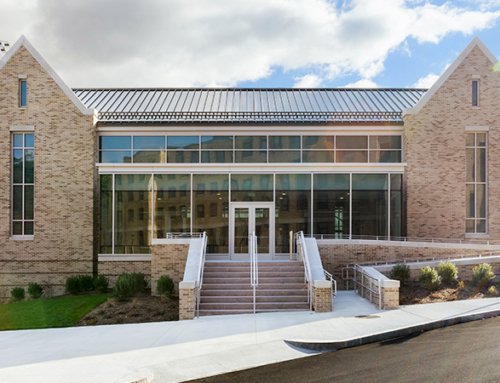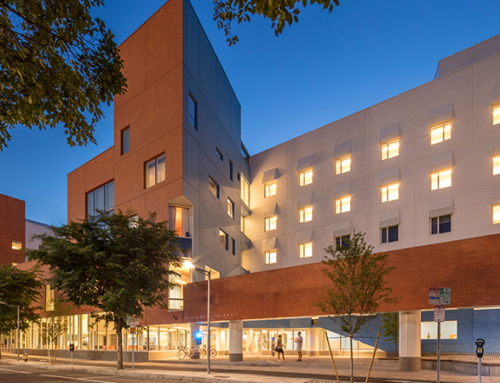University Hall
Westfield State University / MSCBA
The new 135,000 square-foot University Hall dormitory houses approximately 410 students in semi-suite room arrangements of singles and doubles. The ground floor of the five-story building contains the building’s mechanical and electrical rooms, entry lobby, mail room, game room, laundry room, commons room with kitchen, security desk, resident director’s and other offices, meeting rooms, and the residence director’s two-bedroom apartment. One wing of the ground floor contains student resident semi-suite units; the rest of the floors are residential with student semi-suite units. Each residential floor includes a common living room and study lounges.
“Throughout the process from design development through construction and beyond, Walsh Bros projects a can-do pro-active approach to getting the job done well and enjoyably along the way. I would highly recommend Walsh Bros for projects of all types.”
Senior Construction Manager
Massachusetts State College Building Authority
The building structure is designed as composite steel and metal deck with concrete floor slabs on concrete spread footings. The design for the exterior includes masonry veneer and solid phenolic wall panels. Windows within the residential suites are designed as operable “punched windows.” Curtain wall glazing is used on the ground floor and other portions of the facade. Early completion for fall student arrival was achieved.
Photo Credits: Robert Benson Photography
LOCATION
Westfield, MA
ARCHITECT
Stantec (ADD, Inc)
OWNER'S PROJECT MANAGER
STV | DPM (Diversified Project Management, Inc.)
LEED
LEED Silver Certified
