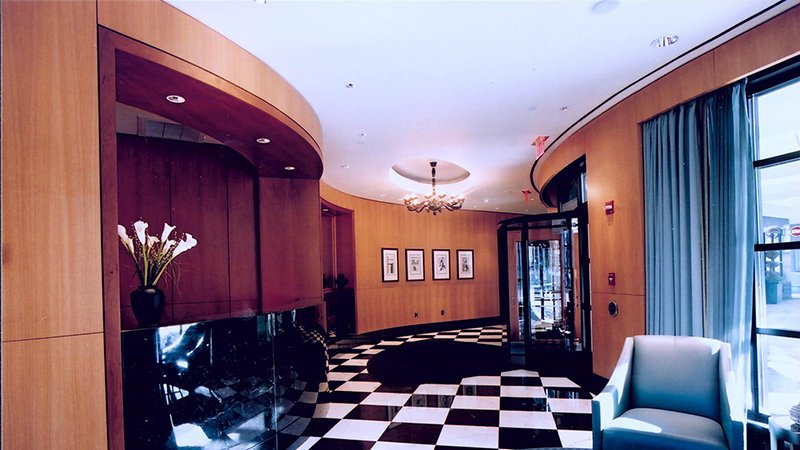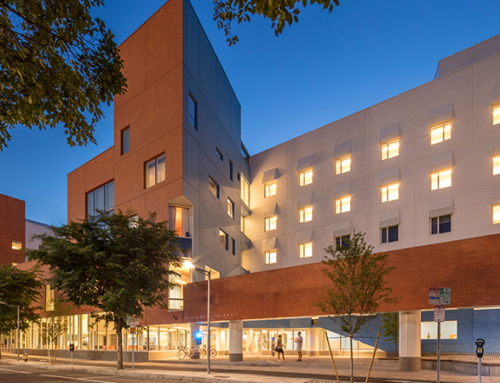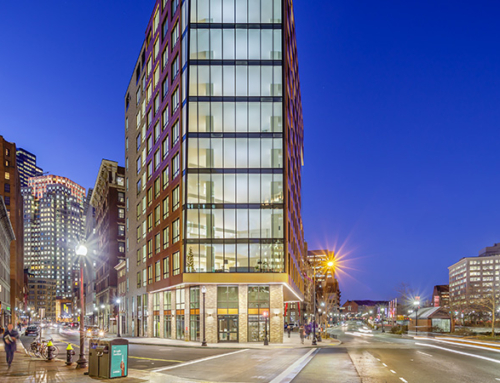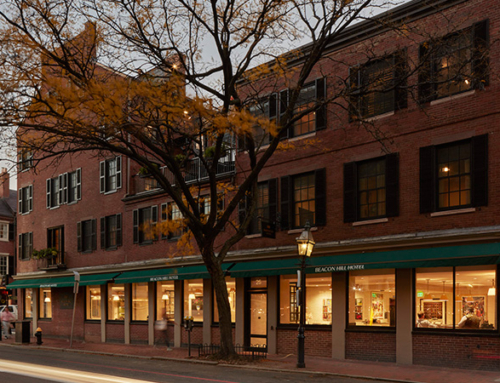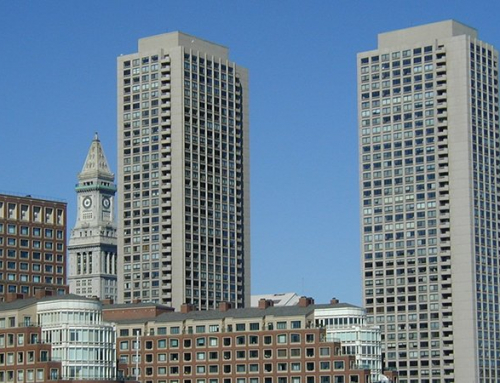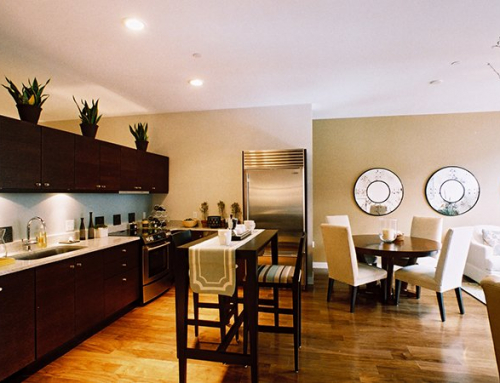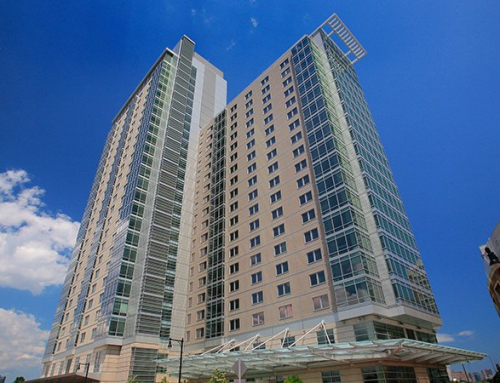The Residences at the Colonnade
The Druker Company
Located in the heart of Boston’s Back Bay and situated on an extremely congested urban site with high-volume vehicular and pedestrian traffic, this 20-story luxury residential apartment tower with 125 below-grade parking spaces was built out to the property line on three sides and attached to the Colonnade Hotel by a pedestrian bridge on the fourth side. The exterior façade consists of a stone base with a skin made of architectural precast panels, balconies, large aluminum punched windows and a decorative building cornice of aluminum panels. Accessibility to the hotel’s parking garage was maintained through the construction site at all times and elaborate excavation and phasing plans were devised to establish temporary pedestrian and vehicular egress routes and to implement numerous mitigation measures to reduce noise, dust, and vibration on-site.
Photo Credits: John Earle
LOCATION
Boston, MA
ARCHITECT
Elkus Mandfredi Architects
