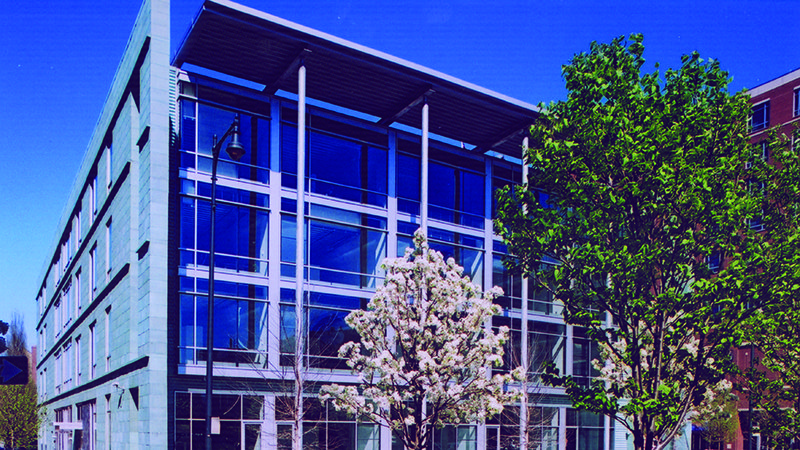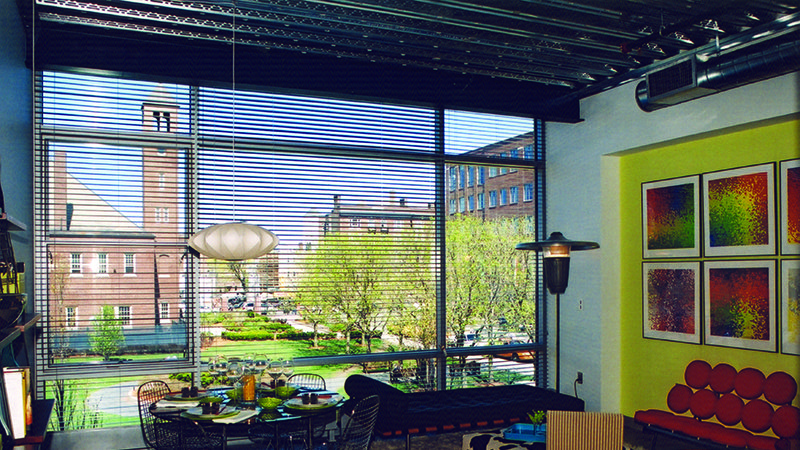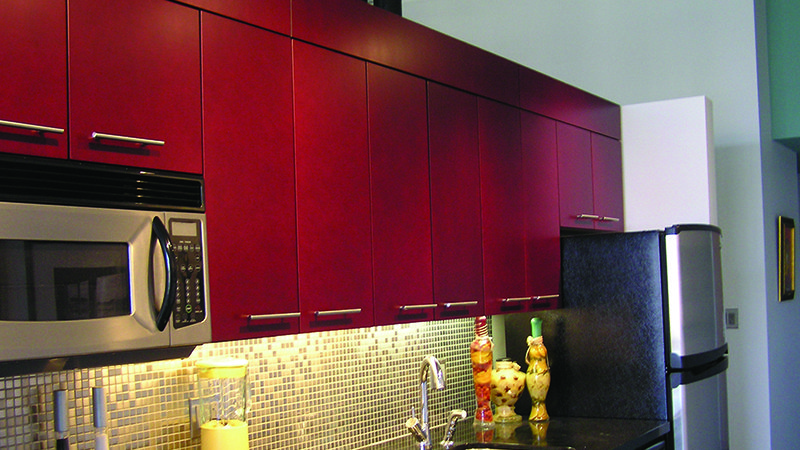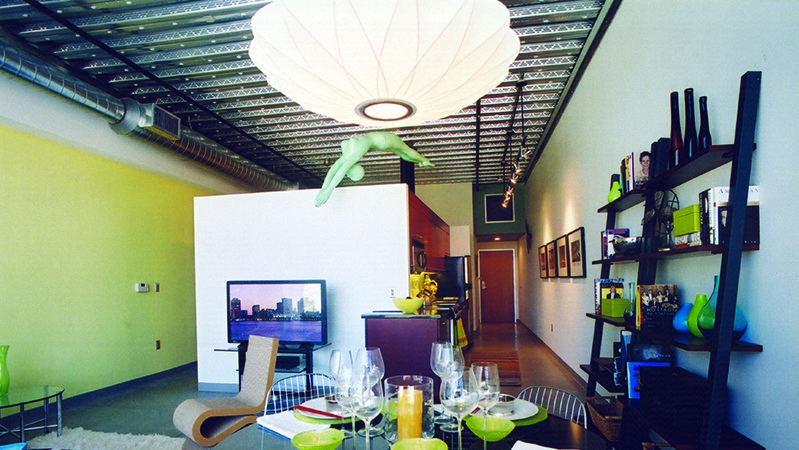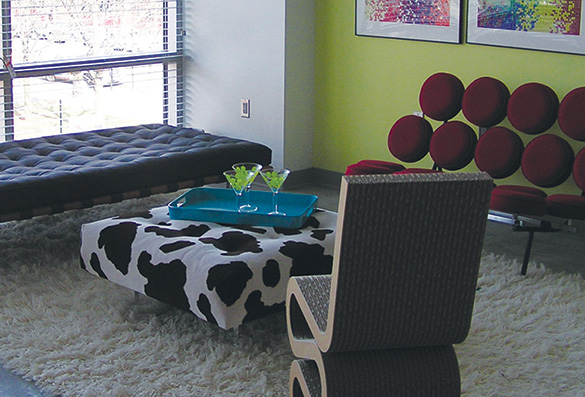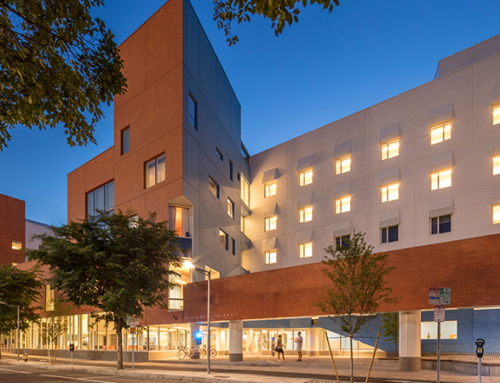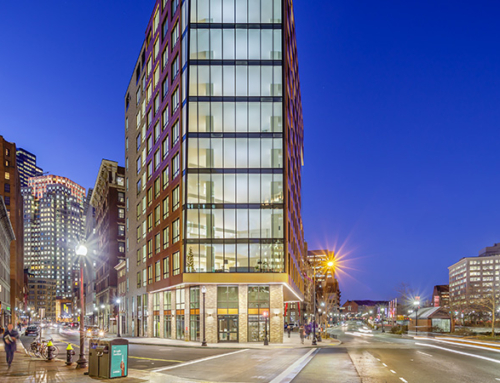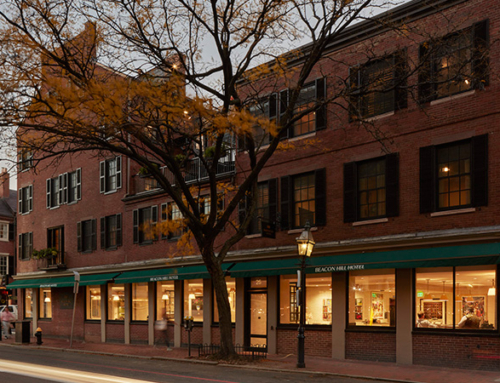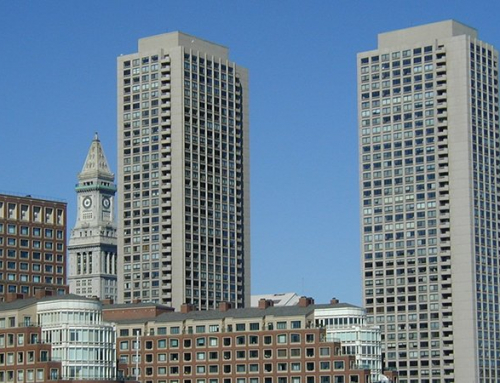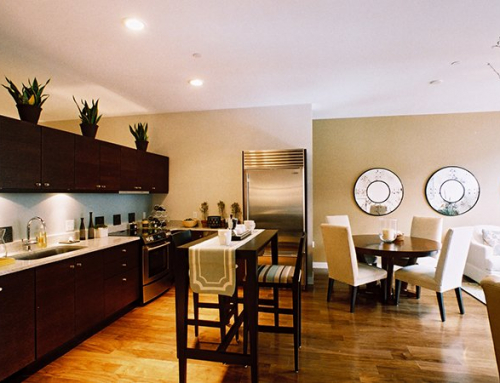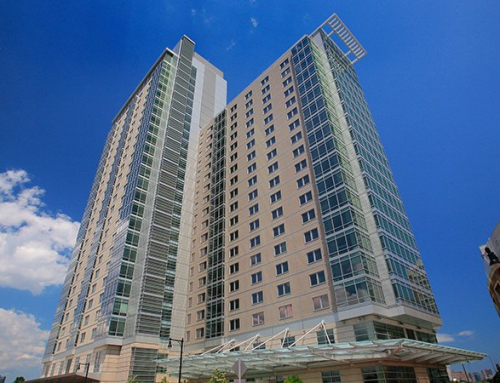Lofts 23
Forest City Development
Located within a 2.3 million-square-foot, mixed-use development near Central Square in Cambridge, Massachusetts, the lofts at 23 Sidney Street offer apartment living in an urban context. The four-story, 56,000 square-foot copper-clad building is located at the northern end of University Park and houses 51 loft-style residential units with high ceilings, floor-to-ceiling windows, and flexible open floor plans.
“Given our longstanding collaborations with Walsh Brothers, they were the obvious choice to build Loft 23, a project that required a unique approach and high quality craftsmanship to achieve its design and market aspirations.”
Principal & CEO
DiMella Shaffer
Sustainable construction technologies were utilized on the project to conserve resources, reduce costs, and promote environmental responsibility. The building makes use of recycled materials such as pre-patinated copper shingles on its exterior and features a landscaped “green roof” designed with both aesthetic and environmental considerations in mind.
Photo Credits: Don Farrell
LOCATION
Cambridge, MA
ARCHITECT
DiMella Shaffer
AWARDS
2006 Boston Society Architects Honor Award for Design Excellence
American Institute of Architects - New England, Merit Award 2006
City of Cambridge Go Green Award 2009
