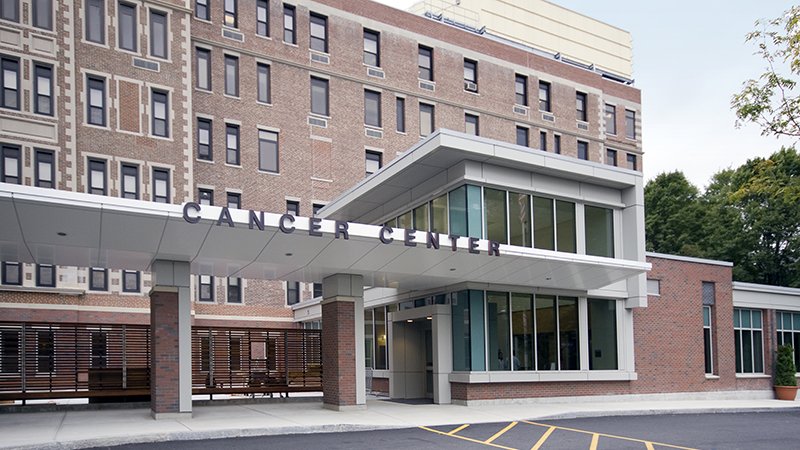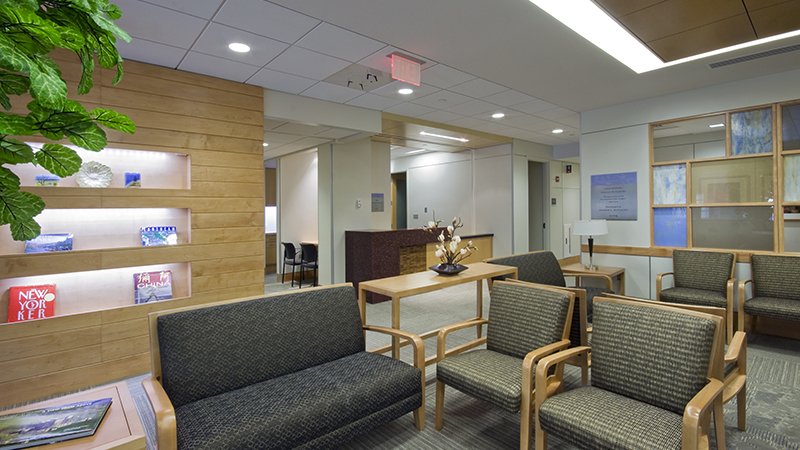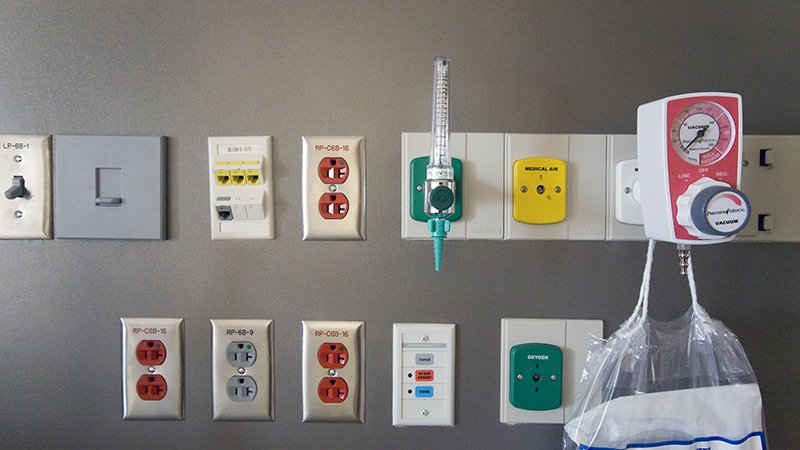Joan and James Vernon Cancer Center
Newton-Wellesley Hospital
The 25,000 square-foot Joan and James Vernon Cancer Center houses a state-of-the-art Radiation-Oncology Department providing advanced treatment and care to its patients with the most current technology, including a linear accelerator, CT simulators, Intensity-Modulated Radiation Therapy, and Image-Guided Radiation Therapy. The building was also designed and constructed to accommodate future growth.
“Their previous experience with Cancer Center construction was a distinct advantage as we built our radiation oncology, medical oncology, infusion, clinical laboratory and support space for our Cancer Center... The results of the project are stunning”
Chief Operating Officer
Newton-Wellesley Hospital
Critical enabling tasks included the creation of a materials management center that expedited the process of moving materials, and the recertification of Newton-Wellesley’s newly acquired MRI facility. This project required the demolition of the hospital’s existing Emergency Department in order to lay the groundwork for the one-story addition and renovation while keeping the main patient drop-off and receiving area for the entire hospital active during construction.
Photo Credits: Krystal Layton
LOCATION
Newton, MA
ARCHITECT
TRO Jung
Brannen, Inc.
OWNER'S PROJECT MANAGER
Leggat McCall Properties











