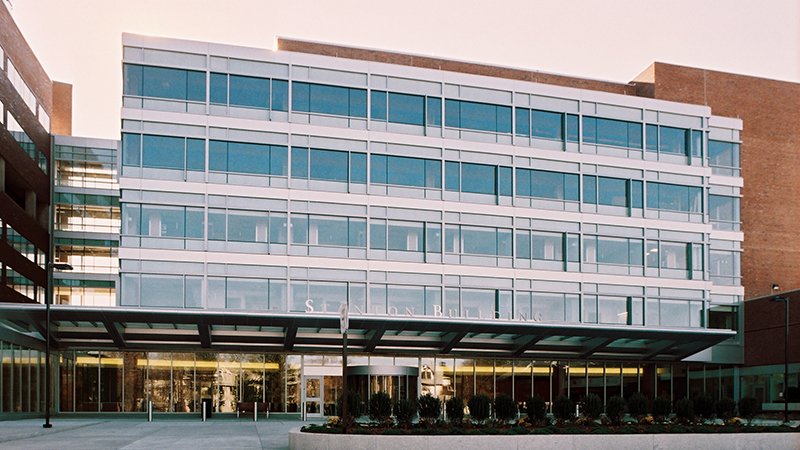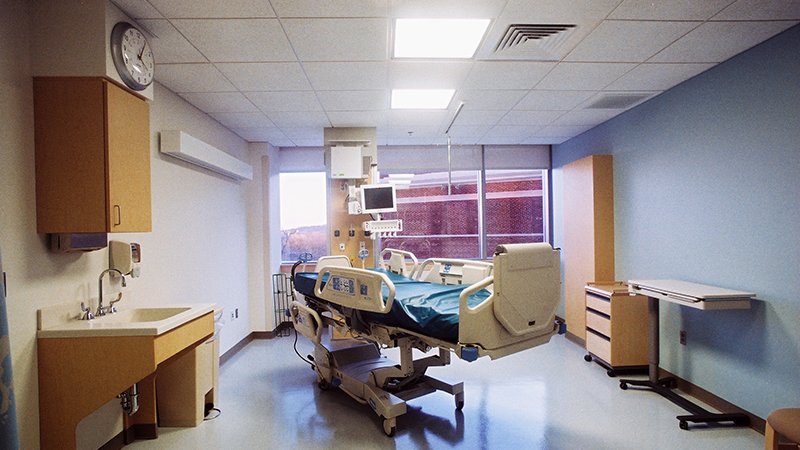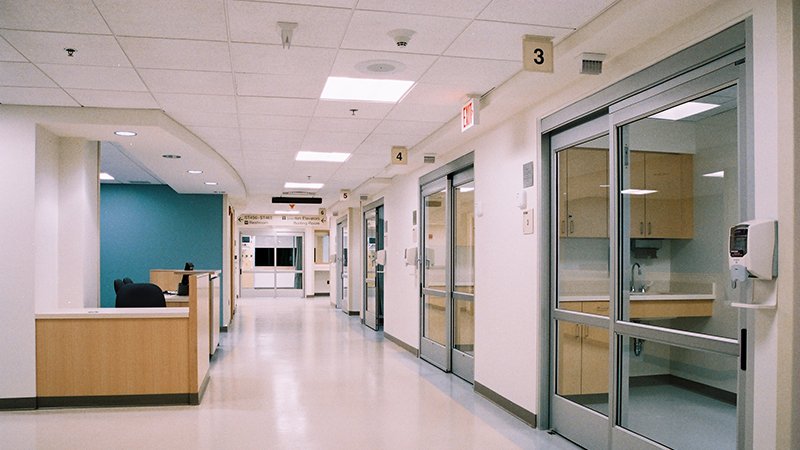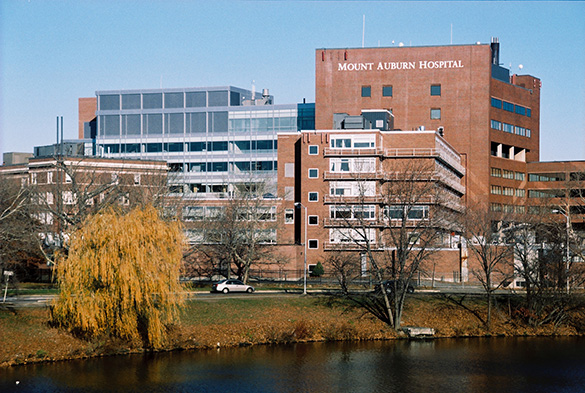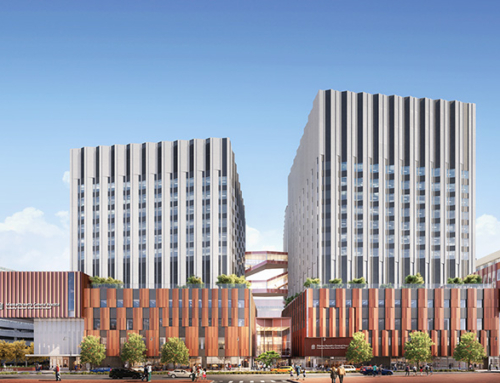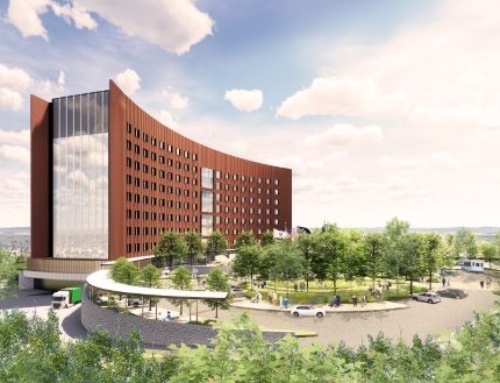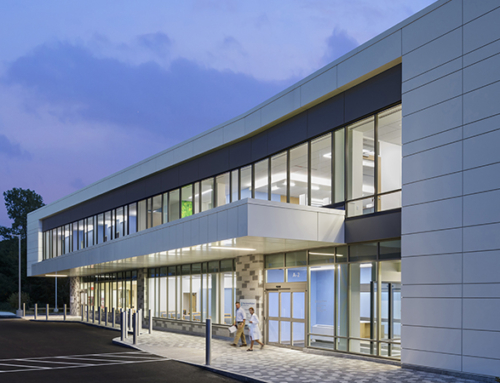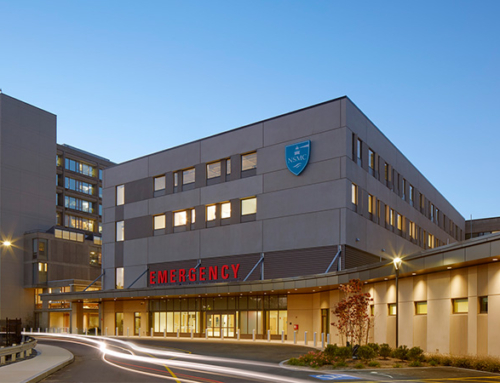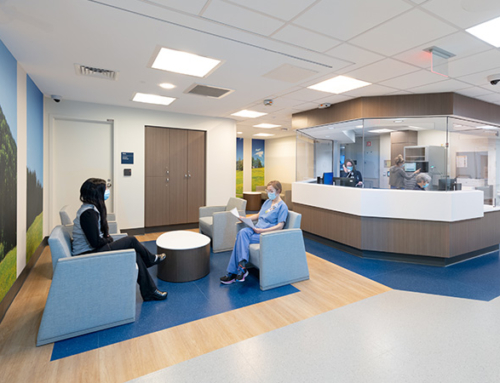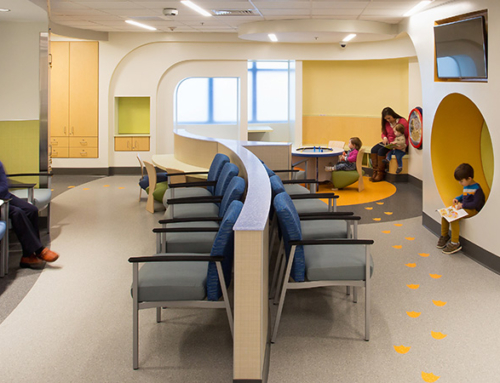Frank Stanton Building
Mount Auburn Hospital
More than 100 years after its founding, Mount Auburn Hospital continues to be recognized as a leader in regional health care services. Over time, the advancement of science and technology and the changing clinical needs and expectations of patients, along with a significant increase in admissions, demanded that a long-range campus-wide renovation plan be undertaken on the Mount Auburn campus.
“Throughout the design and development period the Walsh Brothers team was vital to our preconstruction effort to ensure that at all times our budget expectations were met during a time of rising costs. Because of Walsh Brothers' continuous estimating and value engineering efforts our budget and resources were always respected, well planned for, and spent wisely... We look forward to continuing our relationship with Walsh Brothers.”
President and CEO
Mount Auburn Hospital
The Stanton Building now serves as a portal to all services including inpatient beds and critical care infrastructure. This comprehensive facility includes two new operating rooms, a new comprehensive cardiovascular center, and a new critical care pavilion that consolidated existing intensive care and critical care units into a state-of-the-art facility. To improve convenience and way-finding throughout the campus, a new parking structure and modified front entrance were constructed as well.
Photo Credits: Don Farrell
LOCATION
Cambridge, MA
ARCHITECT
Tsoi KobusDesign
