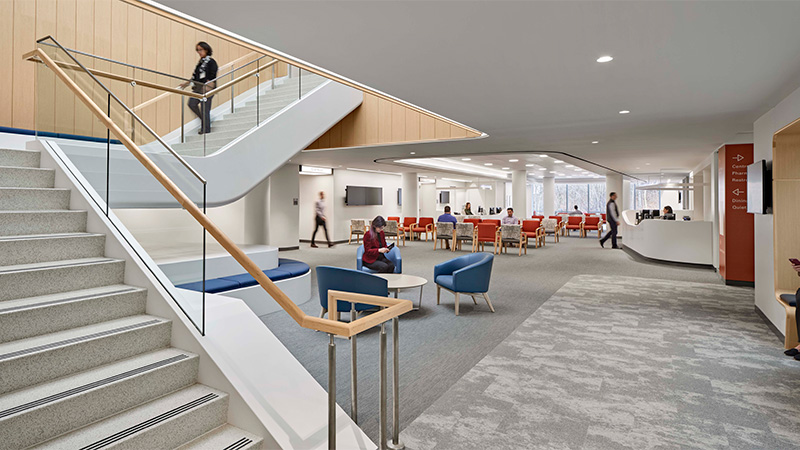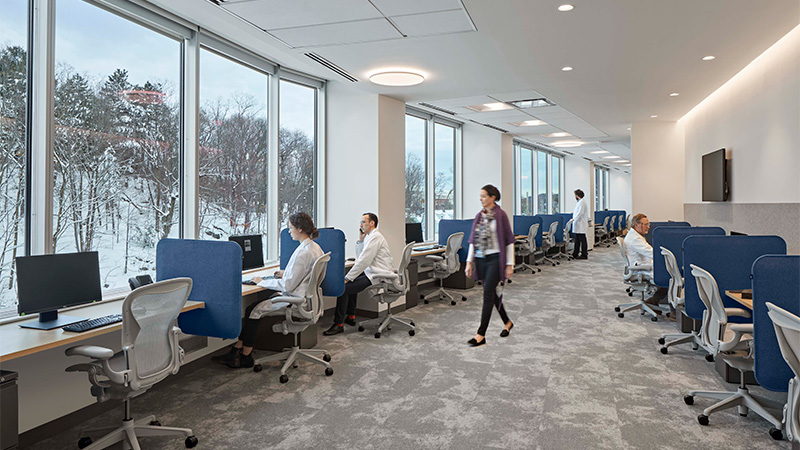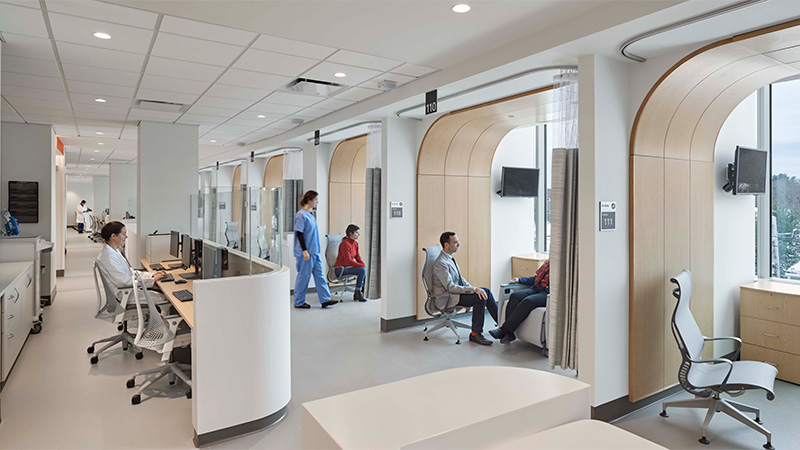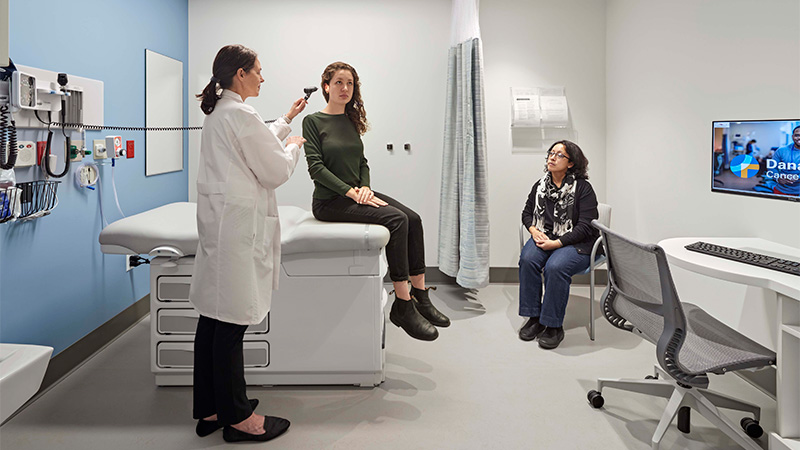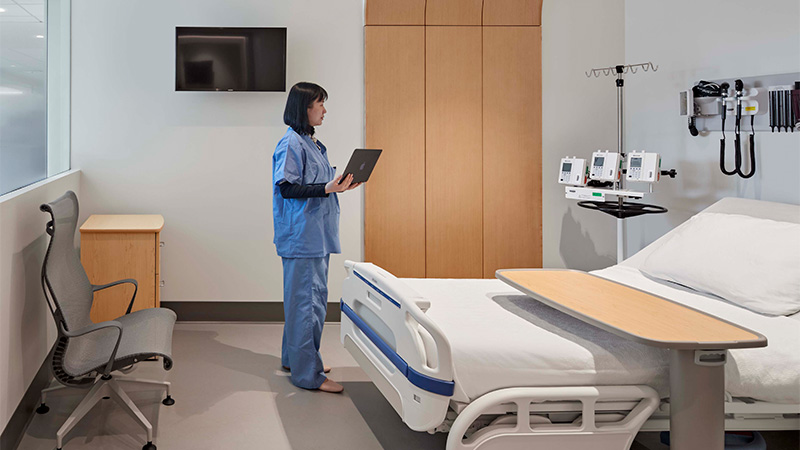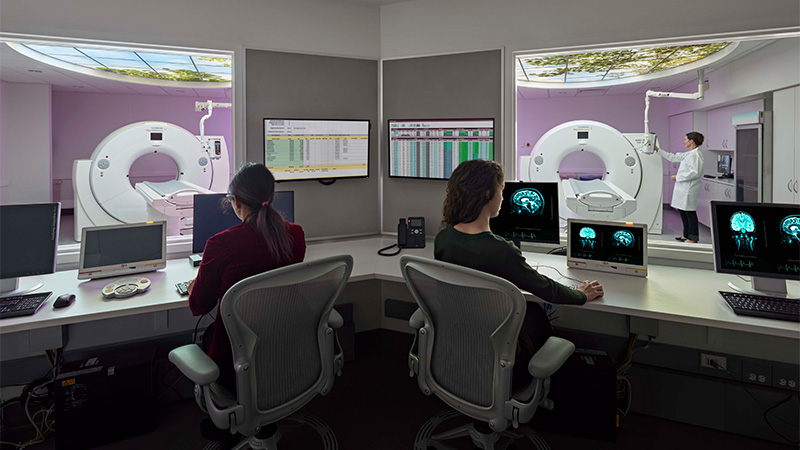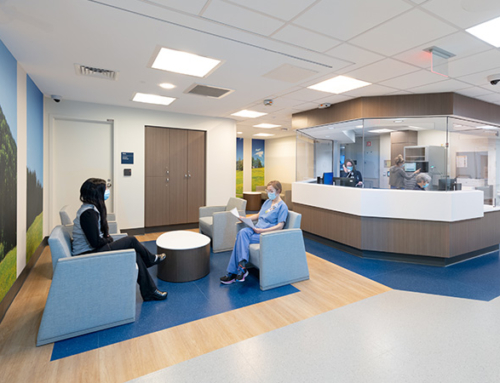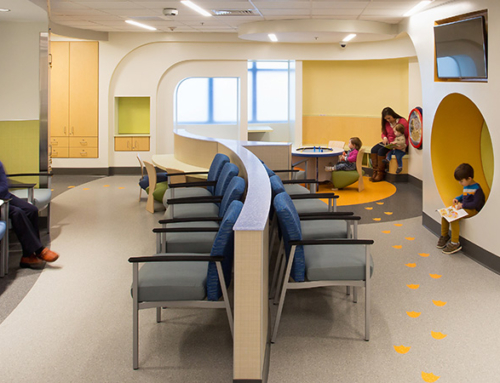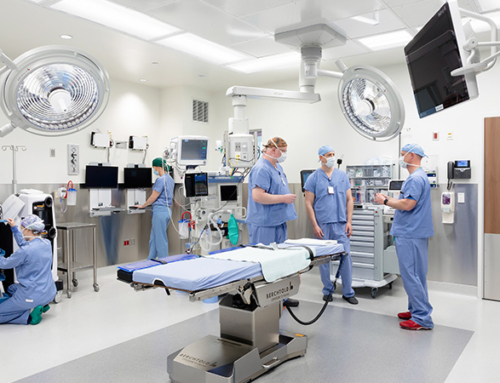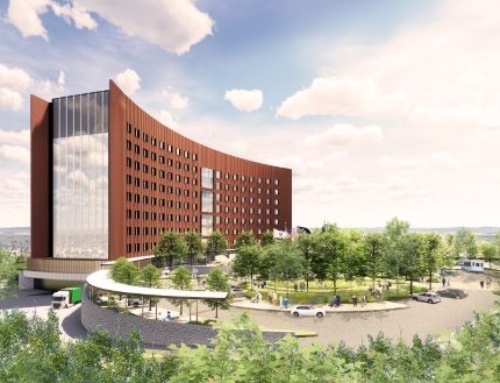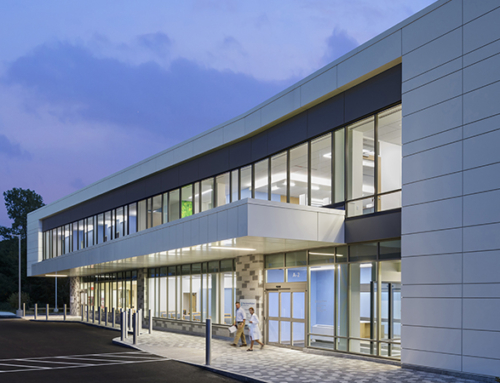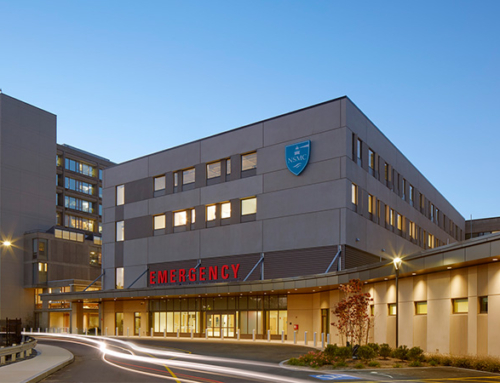Adult Oncology and Imaging Facilities – Chestnut Hill
Dana-Farber Cancer Institute
“Walsh Brothers joined forces with Dana-Farber and our design team, helping us achieve the design vision of a healing and soothing environment, with beautifully crafted spaces with an abundance of natural light. A myriad of challenging hurdles presented themselves… Walsh Brothers deftly negotiated these many obstacles and successfully constructed a complex, DPH approved cancer care clinic….”
Principal
Payette
The Adult Oncology and Imaging facilities utilize approximately 140,000 square feet of the third and fourth floors of the Life Time Center in Chestnut Hill. This major expansion of clinical space for the Yawkey Center for Cancer Care was designed to meet the complex demands of program spaces for DFCI. A dedicated pharmacy, a new elevator, rooftop equipment, a communicating stairwell connecting levels 3 and 4, the installation of CTs and MRIs, and other dedicated support systems were also included.
Photo Credits: Robert Benson Photography, Inc.
LOCATION
Chestnut Hill, MA
ARCHITECT
Payette
AWARDS
2022 AIA Healthcare Design Award
2022 AGC Risk Partners Build America Award, Building Renovation
2022 CMAA New England, Project of the Year Award
2022 AIA New England Design Awards, Merit Award
