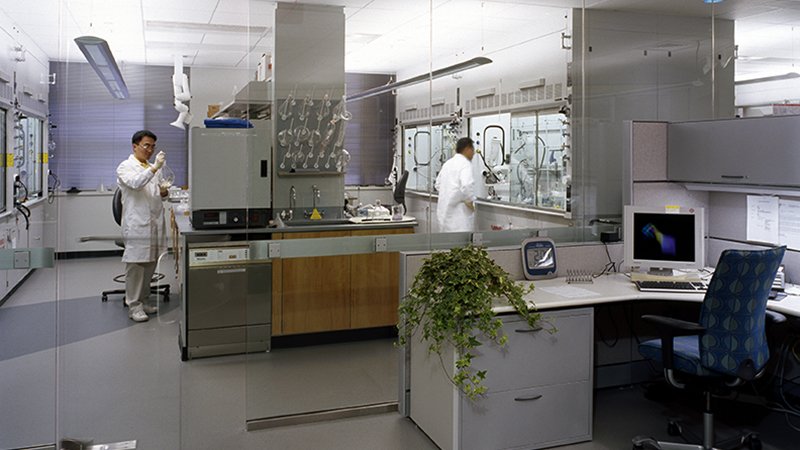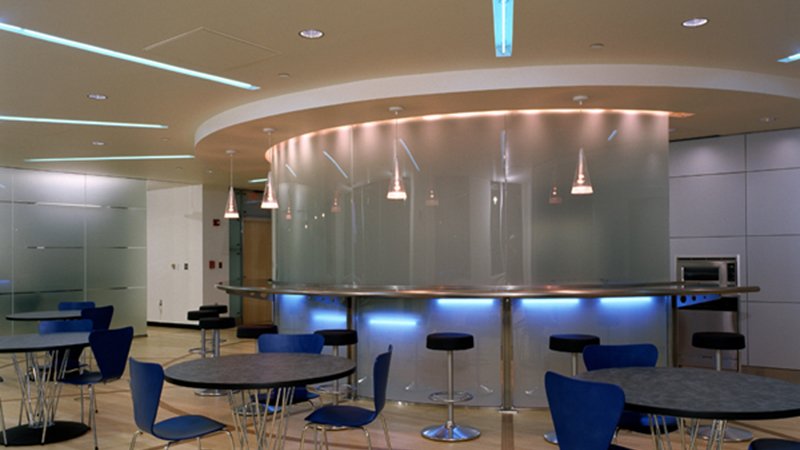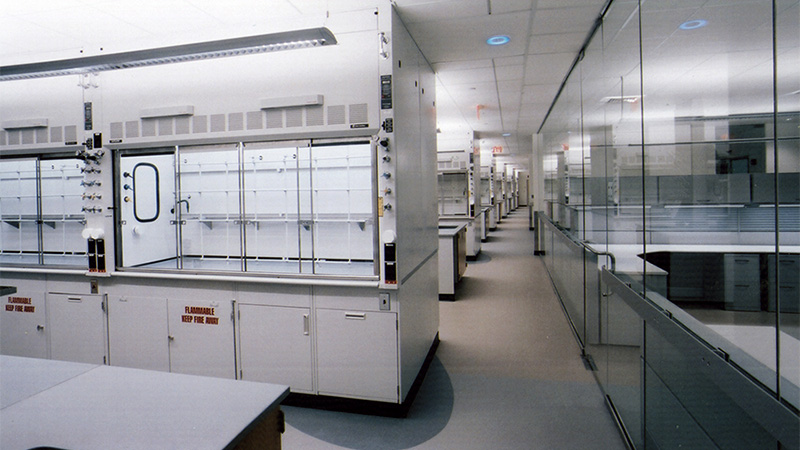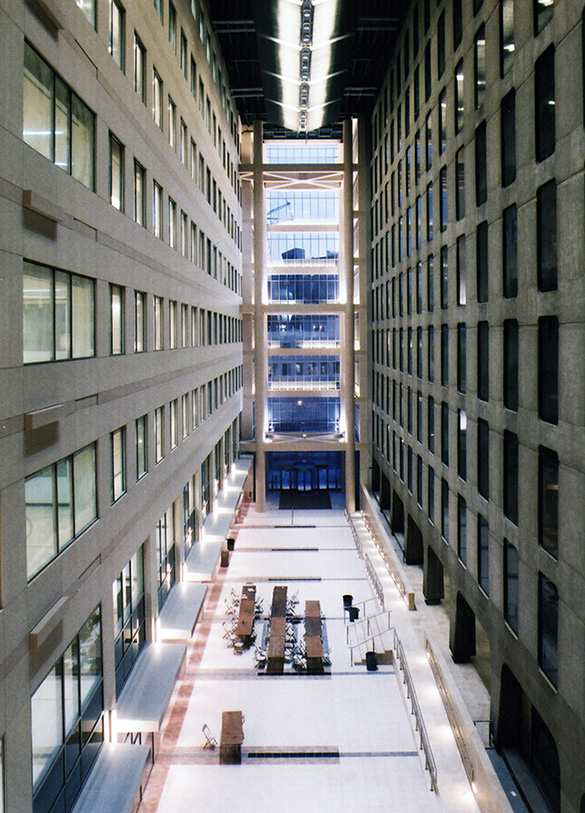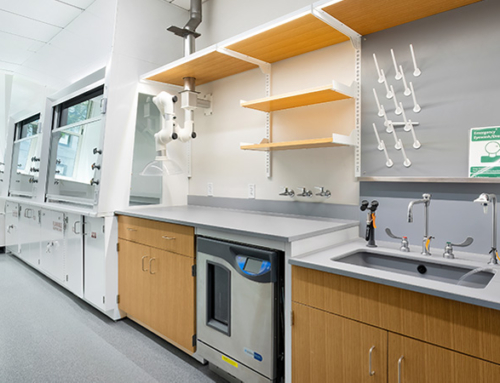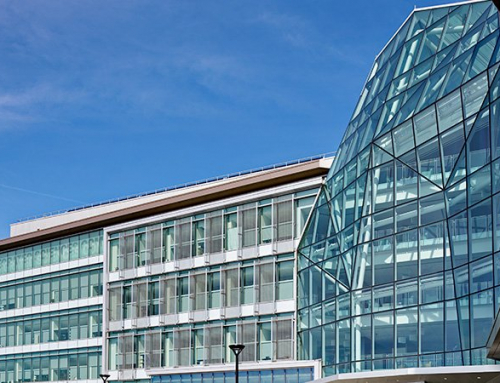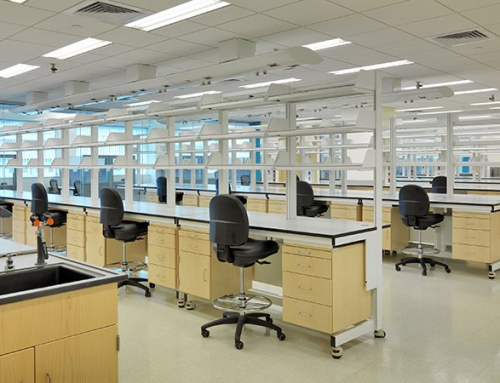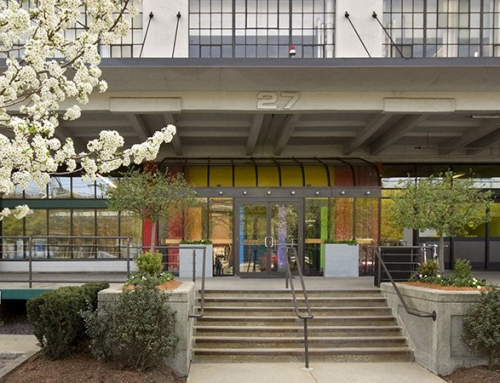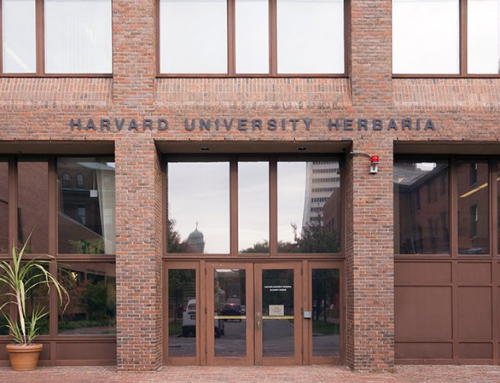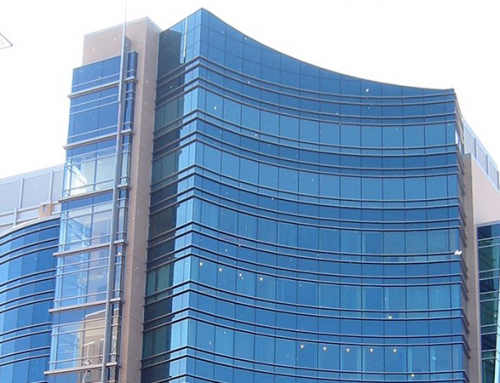100 Technology Square
Novartis Institutes for Biomedical Research
Based in Basel, Switzerland, Novartis is a world leader in offering medical solutions to prevent and cure disease and improve quality of life. When the company initiated a global reorganization, all of its research facilities were to be relocated to Cambridge, Massachusetts. The design of the building at 100 Technology Square emphasizes collaboration among scientists.
“Thank you to the Walsh Brothers team for building 'the impossible'. Achieving substantial completion of 250,000 square-feet of a highly complex biomedical research laboratory only six months after the start of construction and eleven months from the beginning of design is an incredible feat.”
Executive Director
Novartis Institutes for Biomedical Research, Inc.
Schedule was key, with Novartis requiring delivery of the laboratories within a six-month time frame. The first phase of construction was completed in an unprecedented 25 weeks. The aggressive schedule required 500 tradesmen working 24 x 7 to achieve the build-out of more than 250,000 square feet of specialized laboratory, vivarium, and associated support and data spaces. The project set a new standard in fast-track scheduling and encompassed 260,000 square-feet of chemistry and biology laboratories, associated scientific support space, offices, libraries, and break areas.
Other central services include lab gas, compressed air, vacuum, nitrogen, CO2, and RODI distilled water. The lab areas contained 8,200 lineal feet of lab bench all with solid epoxy counters. In order to increase the building infrastructure to feed the new interior, a completely new air handling unit farm was installed, supplying 450,000 cubic feet per minute of tempered air, 2,850 tons of new chilled water, a ganged-plenum strobic air exhaust system, and a new emergency generator set. The non-lab areas were also exceptional. The break areas included a communicating grand stairway lined with granite. The theme in these areas was dictated by bamboo floors, radius glass partitions, flat screen televisions, and brushed custom stainless steel.
Photo Credits: Don Farrell
LOCATION
Cambridge, MA
ARCHITECT
Jacobs (Kling Stubbins )
AWARDS
2003 Associated General Contractors Build Massachusetts Honor Award
