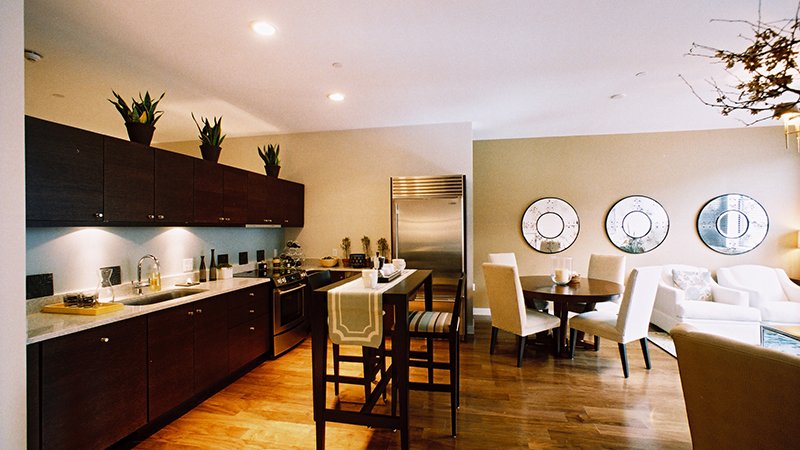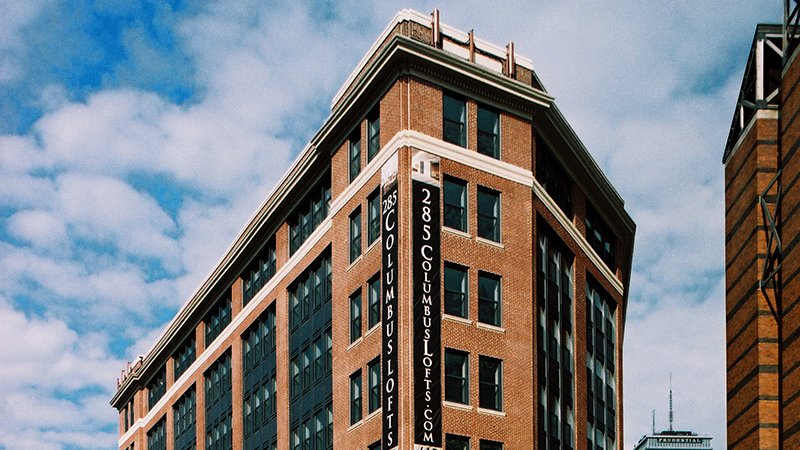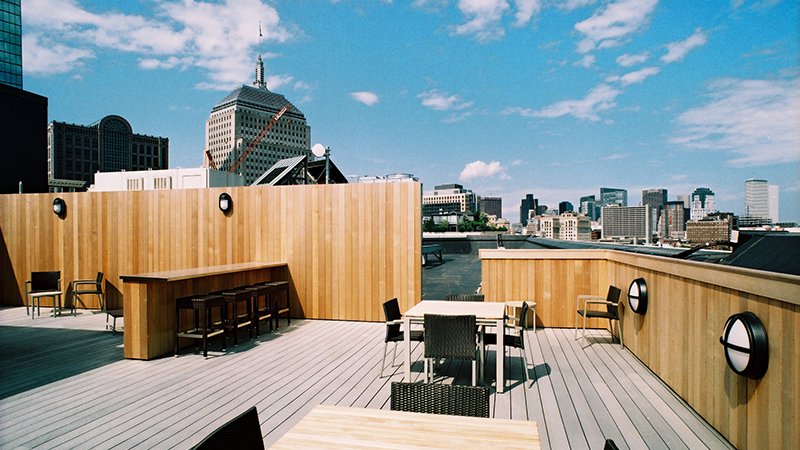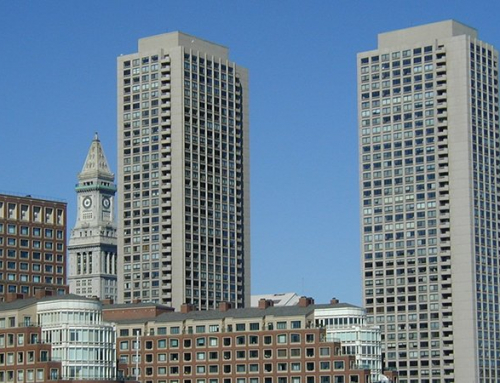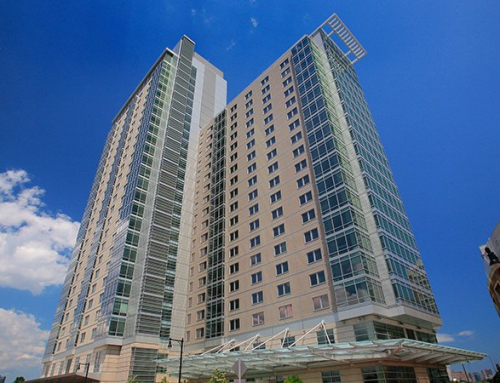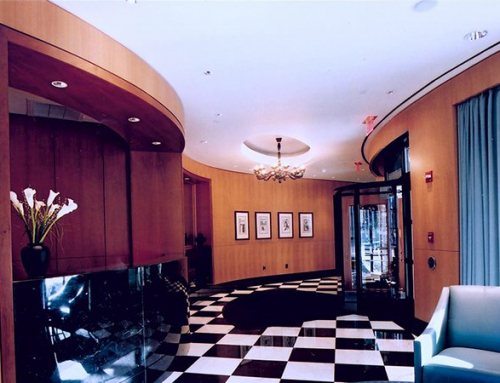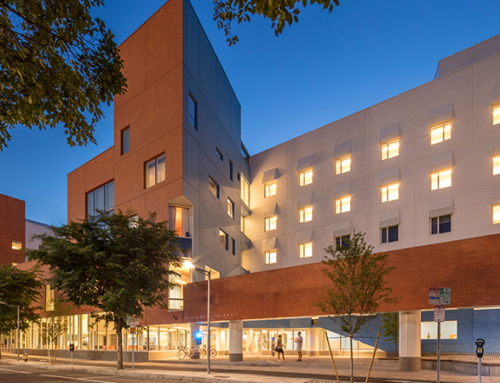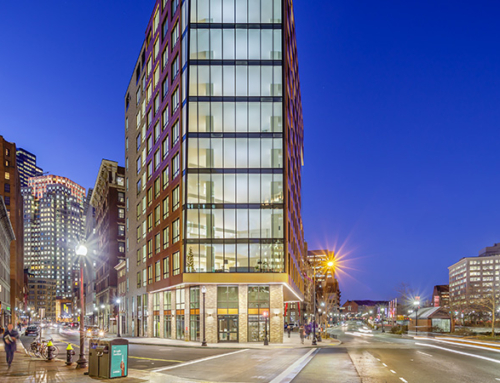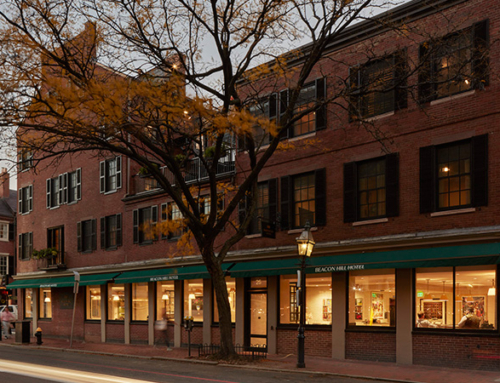285 Columbus Avenue
Boston Residential Group
The 285 Columbus Avenue residential project, located on the corner of Columbus Avenue and Clarendon Street in downtown Boston, was a complete gut renovation of what had been office space into 63 residential condominiums. Relocation of the existing elevator core from the side of the building to a more central location allowed for a more formal lobby entrance. The first floor of the building houses a restaurant/retail tenant. The exterior facade received a complete masonry restoration as well as new windows. A 2,500-square-foot party deck on the new rooftop presents cooking opportunities with an in-place gas grill and outdoor deck. Each unit features hardwood floors and granite countertops and is modestly sized in the 700- to 1,500-square-foot range.
Photo Credits: Don Farrell
LOCATION
Boston, MA
ARCHITECT
Stantec (ADD, Inc.)
