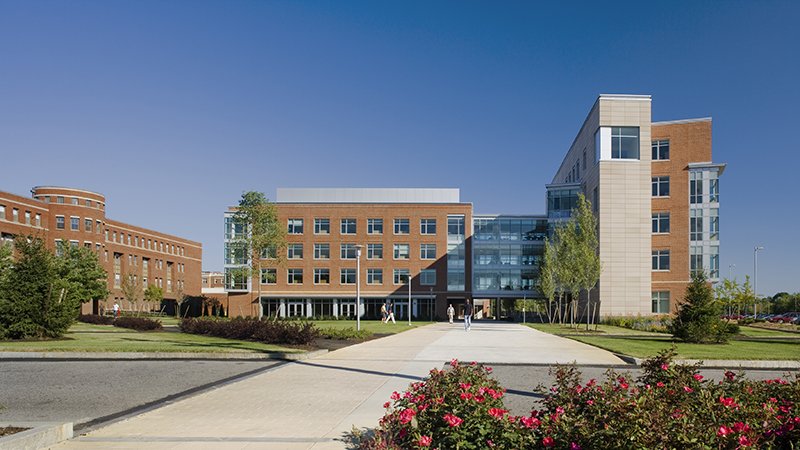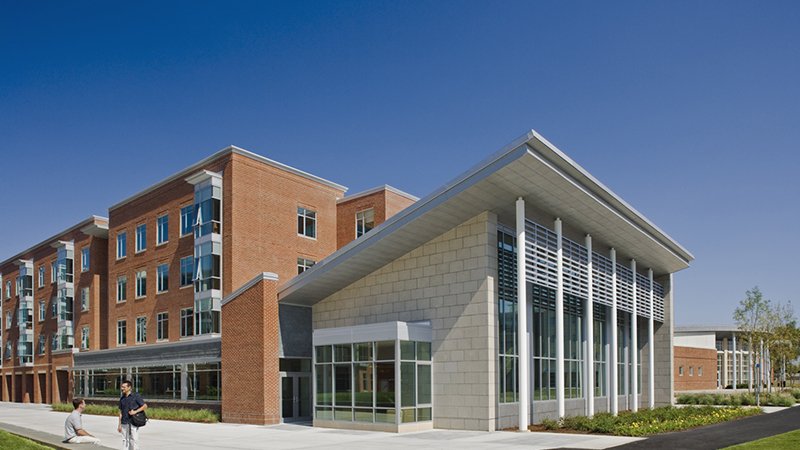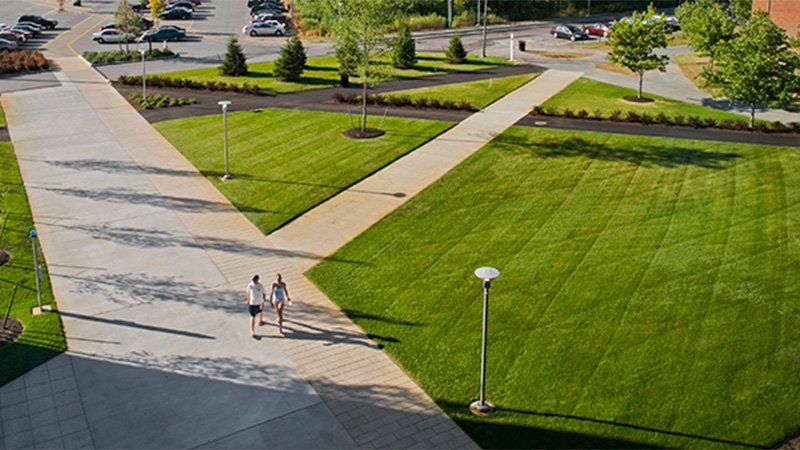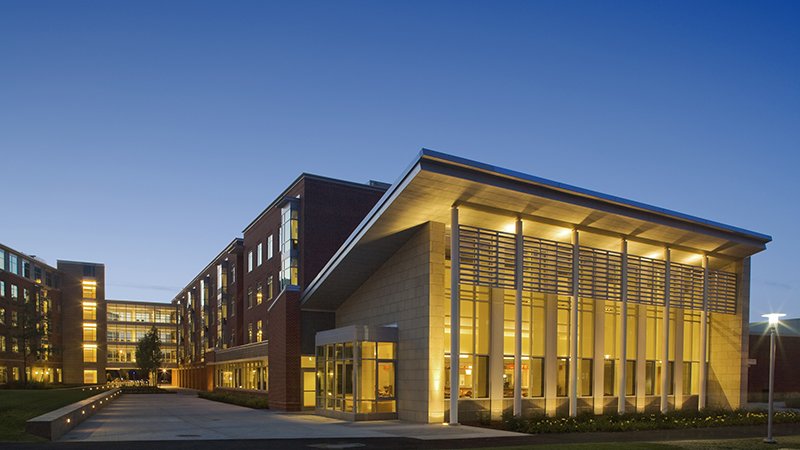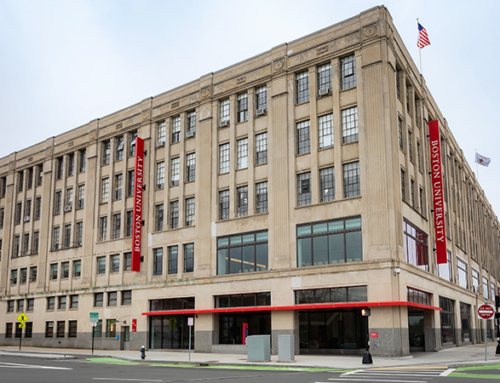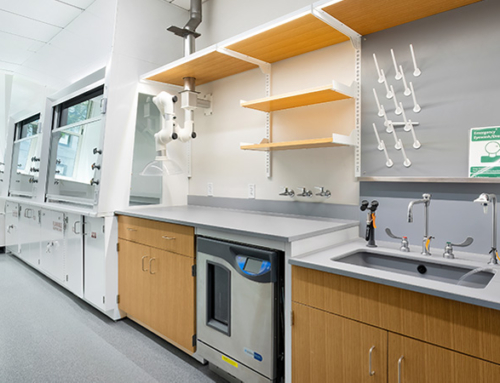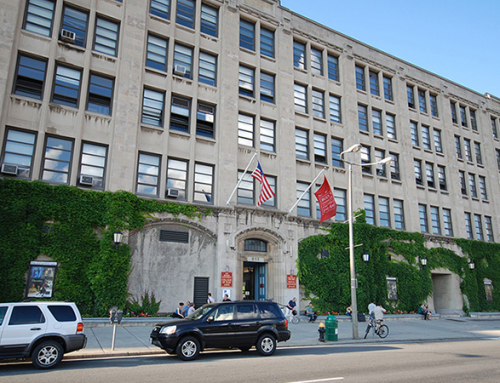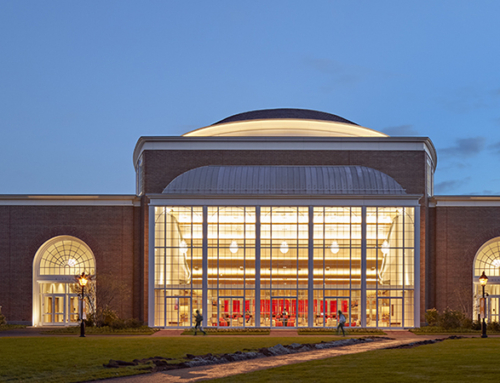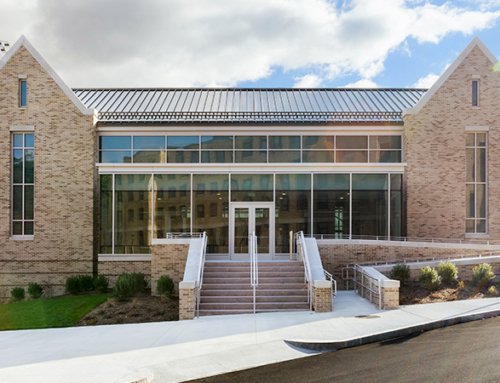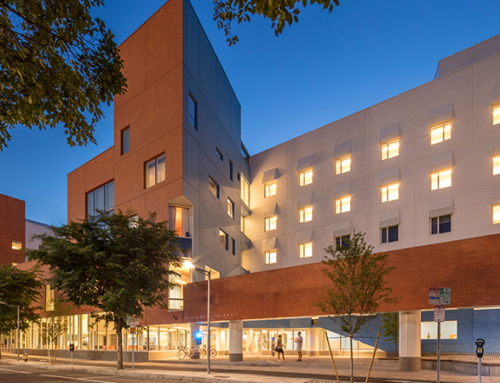Crimson Hall
Bridgewater State University / MSCBA
Crimson Hall, a 408- bed, suite-style residential community on the Bridgewater State University campus, consists of two buildings of five stories each, tied together with a connecting bridge.
“Walsh Brothers' commitment to deliver a quality building that would serve the needs of the college remained constant in the design and the construction phases of the project.”
Associate Vice President, Facilities Management & Planning
Bridgewater State University
The façade of the structures is of brick veneer, curtainwall, and a rain screen exterior. Building amenities include a cafeteria, conference centers, student study lounges, and activity rooms. Located in the midst of a busy campus with an active MBTA line running alongside the parcel, the project was constructed on a fast-track schedule.
Photo Credits: Robert Benson Photography
LOCATION
Bridgewater, MA
ARCHITECT
DiMella Shaffer
OWNER'S PROJECT MANAGER
KVAssociates Inc.
LEED
LEED Silver Certified
AWARDS
2008 Real Estate & Construction Review – New England Edition, Building of America Award
2008 International Facility Management Association (IFMA) – Boston Chapter, Award of Excellence for Sustainable Design Practices
